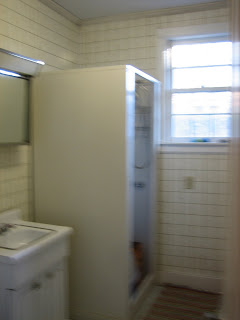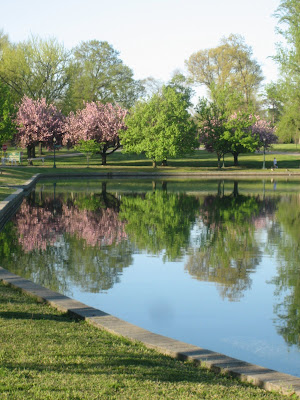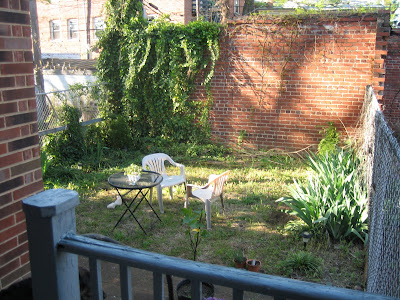Hopefully, there will be lots of little improvements as time goes on, but here's how the house looks now.

Front exterior, obviously.

Living room looking towards the stairs that broke Tom's foot, now conveniently located near his crutches.

Living room from the base of the stairs.

Dining room - I'm thinking I need to paint in here. Originally, I had orange in mind. Now that we're moved in, I see that the floors and all most the wood furniture we have in the room is orange-ish and that I need a new color idea.

Other corner of the dining room.

Here's the kitchen from the backdoor. Pantry is at the end on the left, basement door straight ahead, and door to the dining room on the right.

And here's the kitchen looking towards the backdoor. The chair in front of the sink is for Tom to kneel on while he does the dishes. We can't let him get too lazy during his convalescence.

Here's a fuzzy picture of the room that most needs a complete overhaul, the first floor bathroom. Currently, that strange tin shower enclosure is being used as a cabinet for the litter box.

Our bedroom. The door leads to a little second floor balcony.

Willow and Jack in the Peaceable Kingdom aka our bedroom.

And don't forget Natasha in the foreground.

Looking across the upstairs hallway towards the office. I'm standing with the bathroom behind me and our bedroom off to the right.

And here's a little closer view of our little office - not too organized yet.

Upstairs bathroom. The color on the walls isn't showing up quite like it is in real life. It's a nice lavender color - though like many of the rooms in the house, it could use another coat. There is a comfortable, old-fashioned claw foot tub to my right, but the room is just too small to take a decent picture.

This is looking across the upstairs hallway from the office towards the bathroom.

The guest room. I found the bed for a good deal on Craigslist. (It's nearly identical to Amelie's bed!)

And last, but not least, my favorite architectural feature in the house is this carved banister. Is that the right word? Anyway, I find it very handsome.
 We took a trip to Ikea a couple weeks ago and got a new light fixture, window shade, table runner, and placemats for the dining room.
We took a trip to Ikea a couple weeks ago and got a new light fixture, window shade, table runner, and placemats for the dining room. We also got some cheap0 bookcases on craigslist and organized in the office a bit.
We also got some cheap0 bookcases on craigslist and organized in the office a bit.



 Front exterior, obviously.
Front exterior, obviously. Living room looking towards the stairs that broke Tom's foot, now conveniently located near his crutches.
Living room looking towards the stairs that broke Tom's foot, now conveniently located near his crutches. Living room from the base of the stairs.
Living room from the base of the stairs. Dining room - I'm thinking I need to paint in here. Originally, I had orange in mind. Now that we're moved in, I see that the floors and all most the wood furniture we have in the room is orange-ish and that I need a new color idea.
Dining room - I'm thinking I need to paint in here. Originally, I had orange in mind. Now that we're moved in, I see that the floors and all most the wood furniture we have in the room is orange-ish and that I need a new color idea. Other corner of the dining room.
Other corner of the dining room. Here's the kitchen from the backdoor. Pantry is at the end on the left, basement door straight ahead, and door to the dining room on the right.
Here's the kitchen from the backdoor. Pantry is at the end on the left, basement door straight ahead, and door to the dining room on the right. And here's the kitchen looking towards the backdoor. The chair in front of the sink is for Tom to kneel on while he does the dishes. We can't let him get too lazy during his convalescence.
And here's the kitchen looking towards the backdoor. The chair in front of the sink is for Tom to kneel on while he does the dishes. We can't let him get too lazy during his convalescence. Here's a fuzzy picture of the room that most needs a complete overhaul, the first floor bathroom. Currently, that strange tin shower enclosure is being used as a cabinet for the litter box.
Here's a fuzzy picture of the room that most needs a complete overhaul, the first floor bathroom. Currently, that strange tin shower enclosure is being used as a cabinet for the litter box. Our bedroom. The door leads to a little second floor balcony.
Our bedroom. The door leads to a little second floor balcony. Willow and Jack in the Peaceable Kingdom aka our bedroom.
Willow and Jack in the Peaceable Kingdom aka our bedroom. And don't forget Natasha in the foreground.
And don't forget Natasha in the foreground. Looking across the upstairs hallway towards the office. I'm standing with the bathroom behind me and our bedroom off to the right.
Looking across the upstairs hallway towards the office. I'm standing with the bathroom behind me and our bedroom off to the right. And here's a little closer view of our little office - not too organized yet.
And here's a little closer view of our little office - not too organized yet. Upstairs bathroom. The color on the walls isn't showing up quite like it is in real life. It's a nice lavender color - though like many of the rooms in the house, it could use another coat. There is a comfortable, old-fashioned claw foot tub to my right, but the room is just too small to take a decent picture.
Upstairs bathroom. The color on the walls isn't showing up quite like it is in real life. It's a nice lavender color - though like many of the rooms in the house, it could use another coat. There is a comfortable, old-fashioned claw foot tub to my right, but the room is just too small to take a decent picture. This is looking across the upstairs hallway from the office towards the bathroom.
This is looking across the upstairs hallway from the office towards the bathroom. The guest room. I found the bed for a good deal on Craigslist. (It's nearly identical to Amelie's bed!)
The guest room. I found the bed for a good deal on Craigslist. (It's nearly identical to Amelie's bed!) And last, but not least, my favorite architectural feature in the house is this carved banister. Is that the right word? Anyway, I find it very handsome.
And last, but not least, my favorite architectural feature in the house is this carved banister. Is that the right word? Anyway, I find it very handsome.